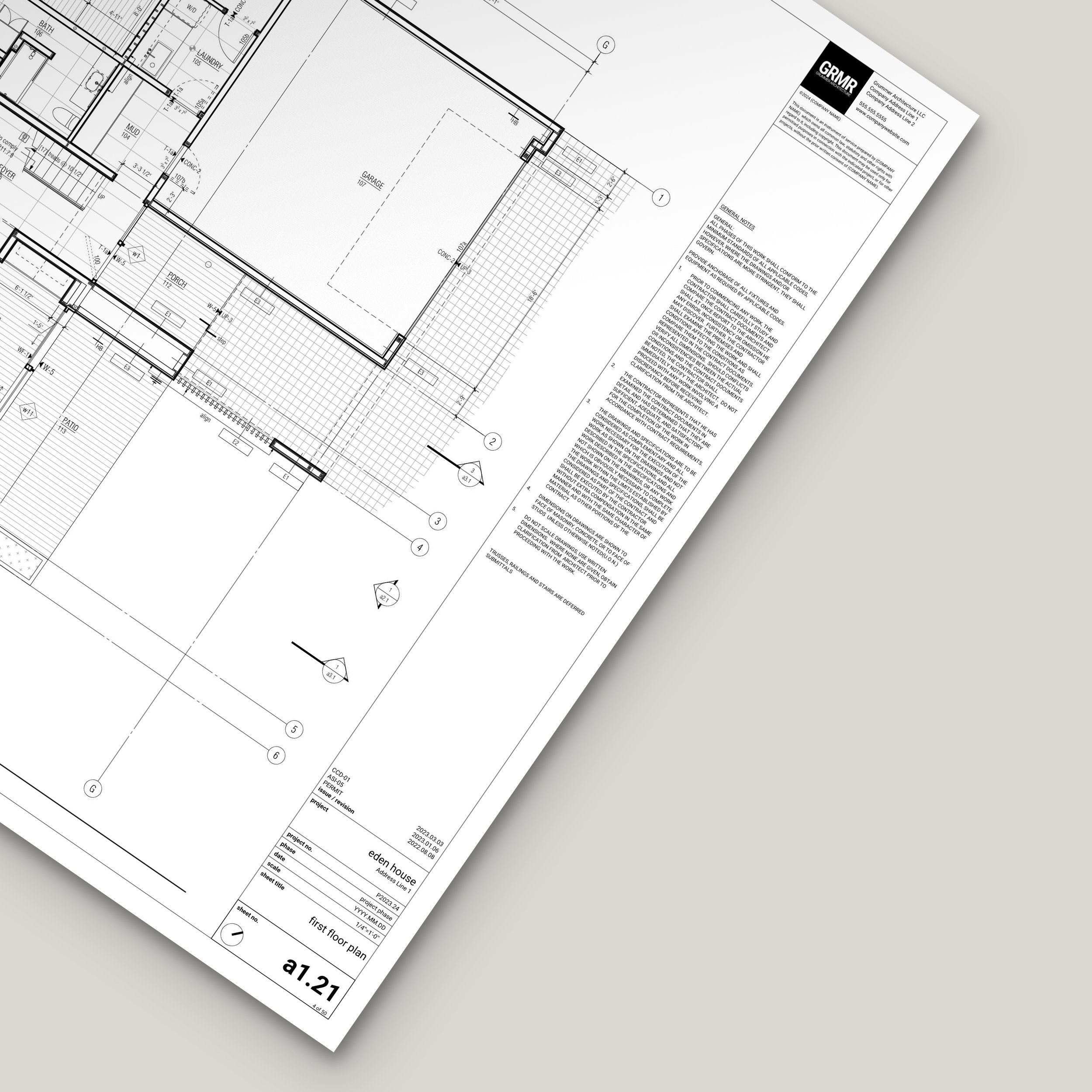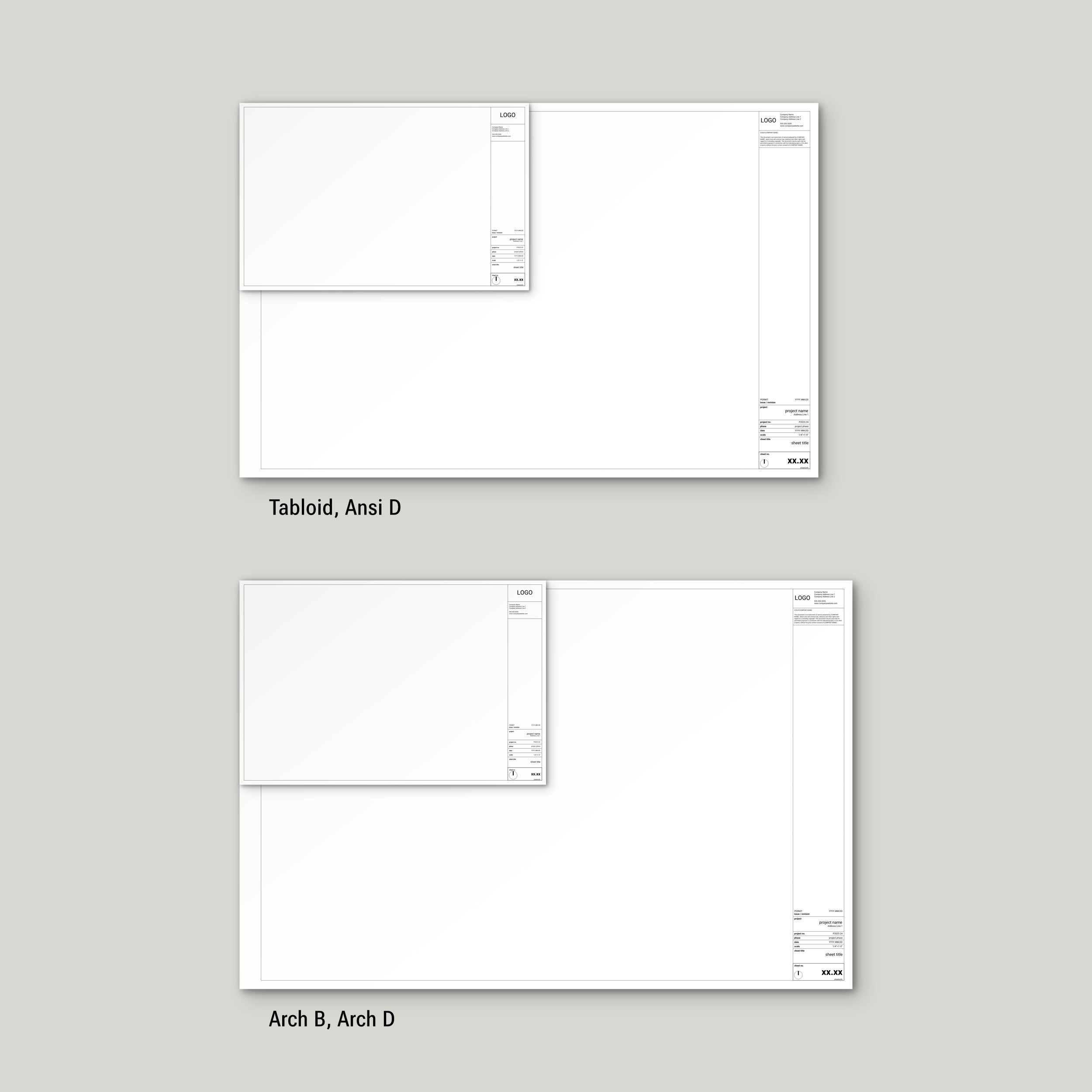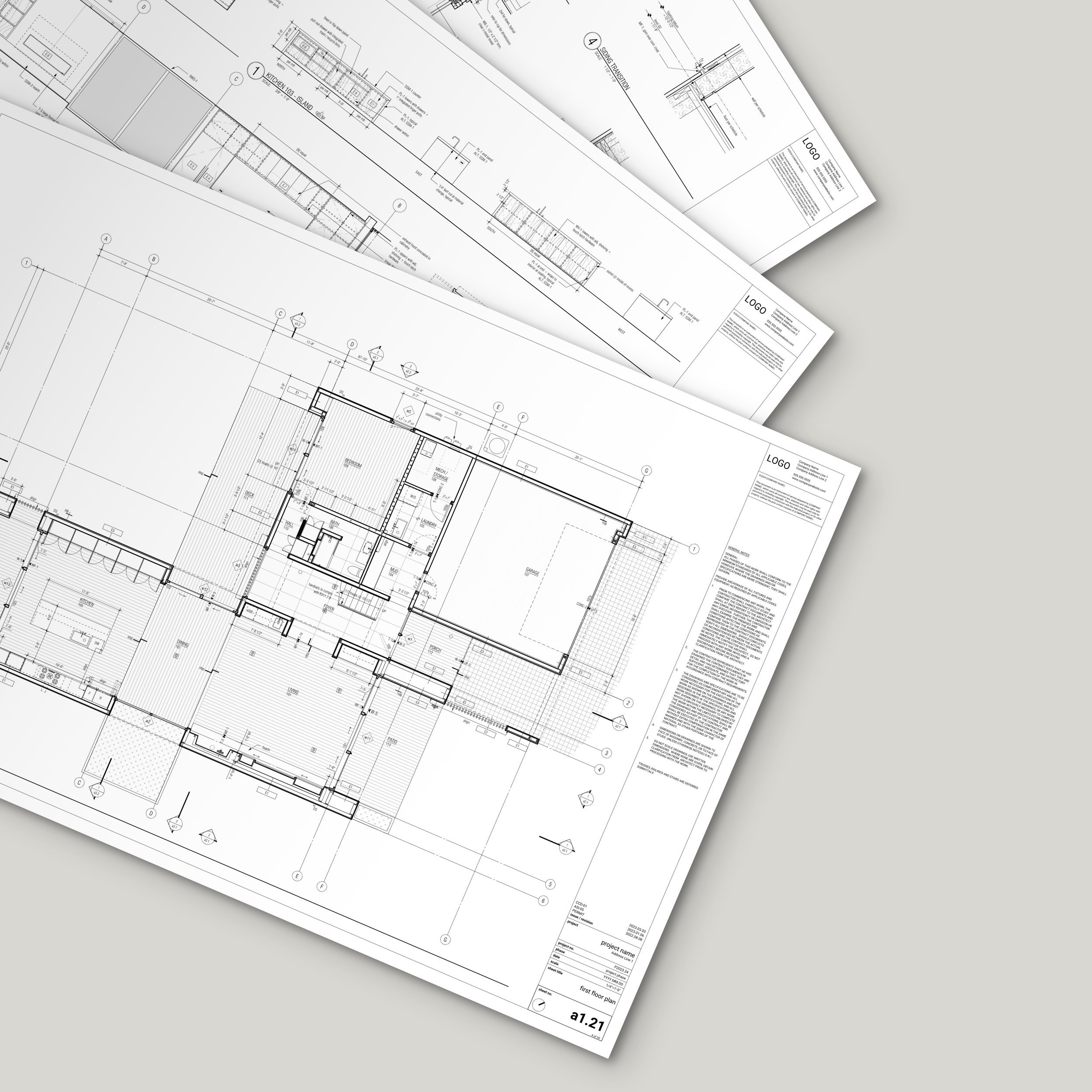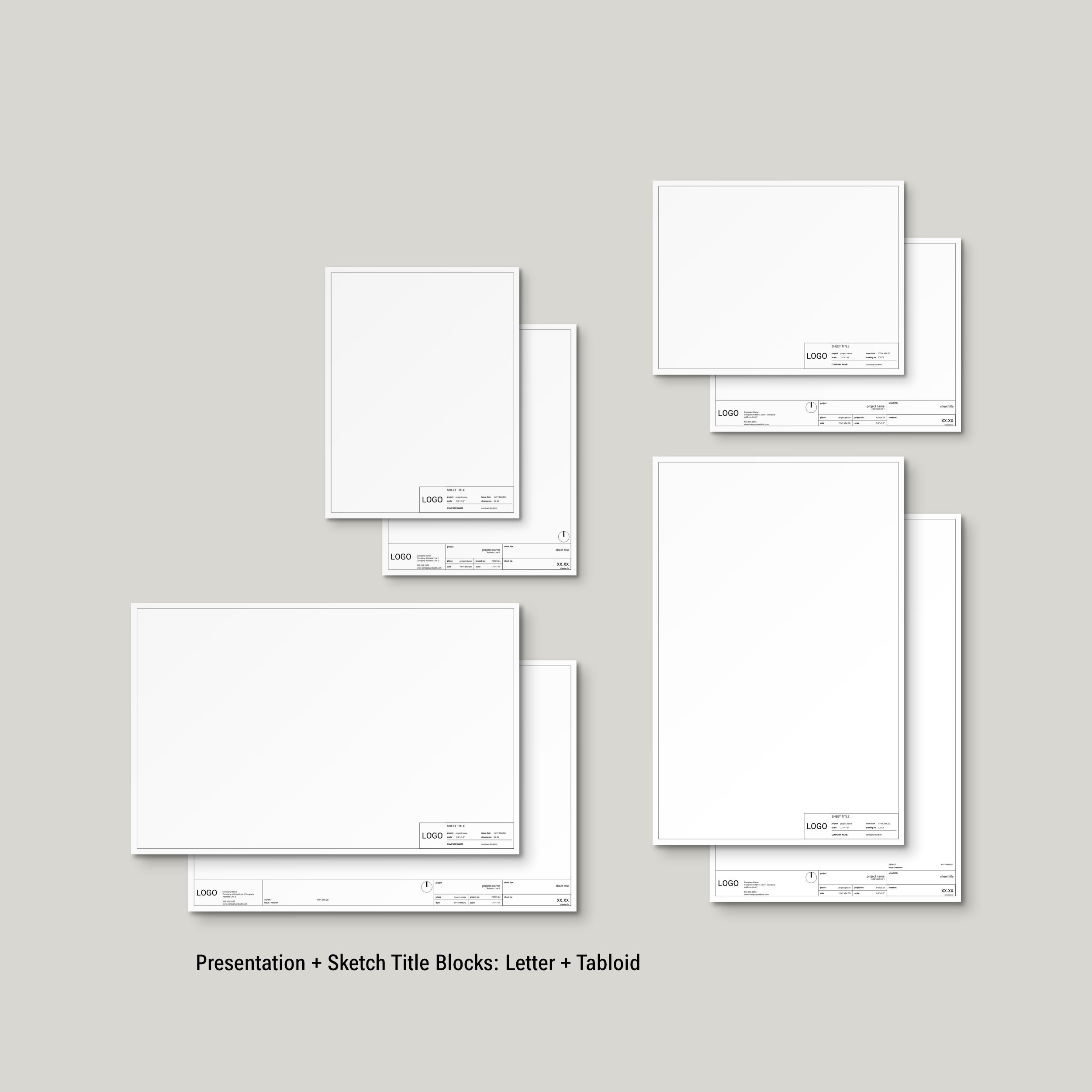 Image 1 of 6
Image 1 of 6

 Image 2 of 6
Image 2 of 6

 Image 3 of 6
Image 3 of 6

 Image 4 of 6
Image 4 of 6

 Image 5 of 6
Image 5 of 6

 Image 6 of 6
Image 6 of 6







GRMR Minimalist Title Block Template - AutoCAD
Streamline your design process with our minimalist title block set for architects, engineers, and students. Whether you're working on presentations, permit drawings, or RFIs, this title block set enhances clarity and consistency, ensuring your documents stand out while maintaining your brand at all levels of design and execution.
Included are a .ctb file, PDF examples and installation instructions to ensure smooth integration into your workflow.
Elevate your design process and impress clients with a polished, unified design standard.
Streamline your design process with our minimalist title block set for architects, engineers, and students. Whether you're working on presentations, permit drawings, or RFIs, this title block set enhances clarity and consistency, ensuring your documents stand out while maintaining your brand at all levels of design and execution.
Included are a .ctb file, PDF examples and installation instructions to ensure smooth integration into your workflow.
Elevate your design process and impress clients with a polished, unified design standard.
Streamline your design process with our minimalist title block set for architects, engineers, and students. Whether you're working on presentations, permit drawings, or RFIs, this title block set enhances clarity and consistency, ensuring your documents stand out while maintaining your brand at all levels of design and execution.
Included are a .ctb file, PDF examples and installation instructions to ensure smooth integration into your workflow.
Elevate your design process and impress clients with a polished, unified design standard.
-
(AutoCAD .dwg format)
Presentation + Sketch Title Blocks (portrait and landscape):
Letter (8.5x11)
Tabloid (11x17)
Cover Pages + Title Blocks (landscape format):
Tabloid (17x11)
Arch B (18x12)
Ansi D (34x22)
Arch D (36x24)
GRMR Minimalist .ctb file
-
no
-
The template has been confirmed to work with versions 2018 and newer of AutoCAD and BricsCAD. Other CAD programs may be able to use them as well, a quick internet search will often yield the best results to your specific software.
-
Check the description above. If you need additional sizes, they’re easily customized to your needs.
-
Yes
-
As these are digital assets you receive immediately upon purchase, I’m not able to offer refunds.
-
These are for use with AutoCAD and offered in .dwg format.
-
No, these are designed to be used with AutoCAD. Purchase the Revit Title Block pack for the best functionality that takes advantage of Revit’s strengths.
-
The short answer is: I don't know. The template has been confirmed to work with AutoCAD versions 2018 and newer only. I don't know if the template will import or what aspects may perform differently with ArchiCAD (or any program other than AutoCAD). If you purchase it with the intent to import it into ArchiCAD please know that I'm not able to provide any technical support.